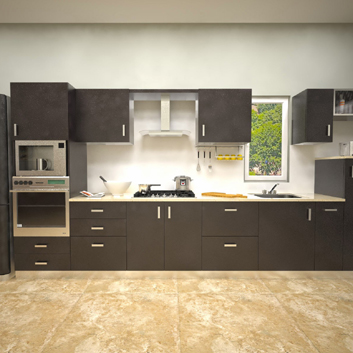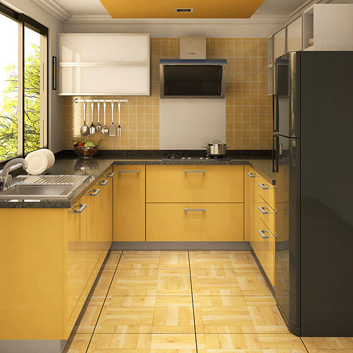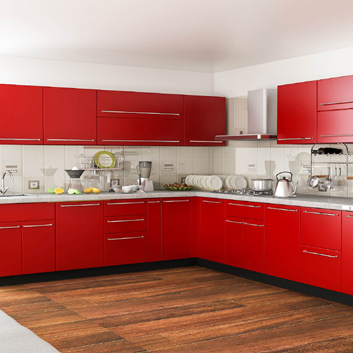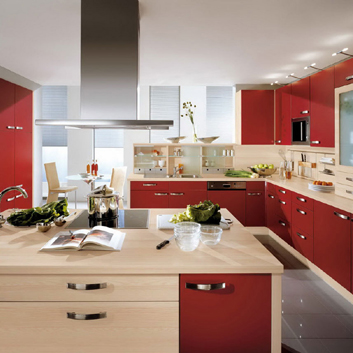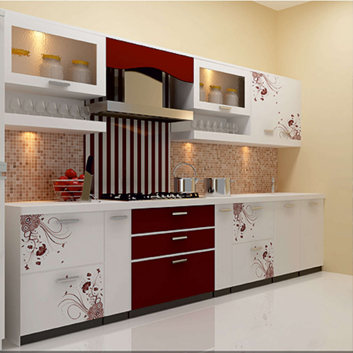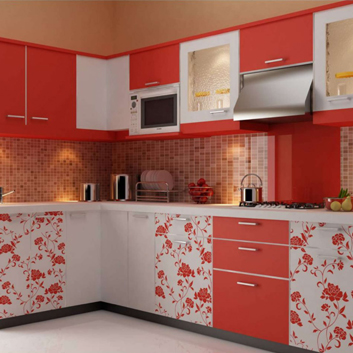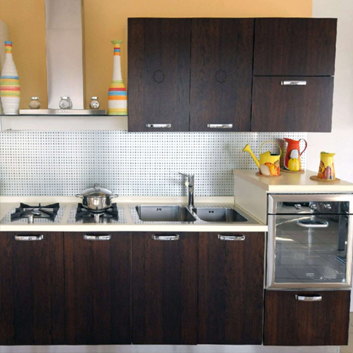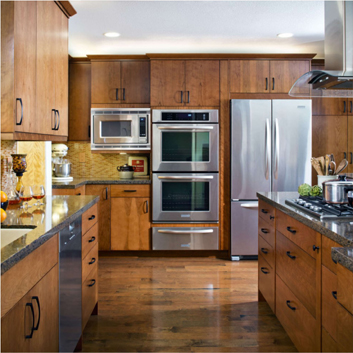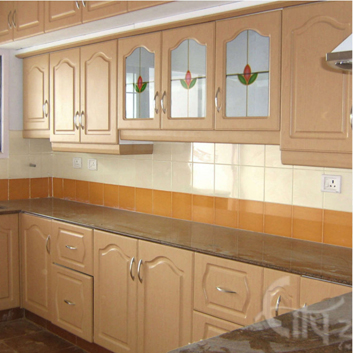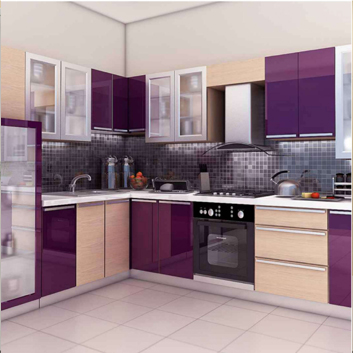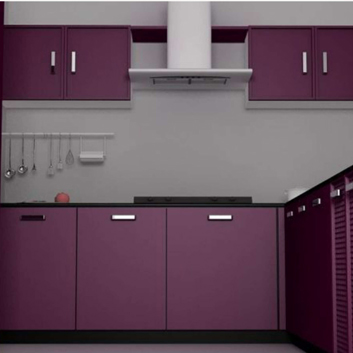Offering you a contemporary kitchen is our innate capability and we have all the necessary requirements to assist you in the kitchen. Our expertise lies in offering you a contemporary modular kitchen which is functional in all respect. All the basics and augmented factors are well realized to make cooking a memorable experience. The company offers a wide & Exclusive collection of Italian and European kitchen cabinets. we are the pioneer in Tamilnadu to use the wooden accessaries in our modular kitchens. we are also using the high quality stainless steel accessaries in our modular kithcens as per the requirement of the clients..
The island is basically used as additional space for food preparation and cooking support, but is finding increasing use as a table for quick meals, especially with small and working families. More innovative designs could include a sink or waste disposal unit for cutting vegetables and fruits, with drawers to keep utensils, cutlery or cutting implements. The countertop is usually waist high or higher and can be fitted with overhead lights.
Owing to the design, the u-shaped model can fit into both small and large spaces. In small kitchens, the floor space can be efficiently utilized allowing for ample space to work. In larger kitchens however, plenty of room in the center ensures that more than two people can comfortably work without hindering each other’s comfort.
The availability of large amounts of counter space in the u-shaped design can be used to create multiple worksites or install multiple kitchen equipments. Besides, the ample floor space can be leveraged to create an island too.


